Residential
Plan A Architecture, LLC
 |  |
|---|---|
 |  |
 |  |
 |  |
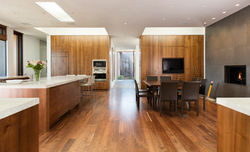 |  |
 |  |
 |  |
 |  |
 |  |
 |
Private Residence
Northern New Mexico
This sophisticated design captures stunning vistas, natural sunlight, and cooling breezes with exacting details to create an elegant home of contemporary museum quality. Floor to ceiling windows and doorways enhance the open floor plan, as do the walnut, limestone, basalt, and bronze finishes. These materials were designed to cover entire surfaces, in keeping with the Bauhaus tradition, and emphasize a minimalist composition. The result is a unique home that provides aesthetic pleasure and tranquility.
Photos copyright Kate Russell Photography
 |  |
|---|---|
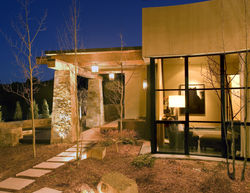 |  |
 |  |
 |  |
Ross Residence
Tesuque, New Mexico
A contemporary three-bedroom house with pool house and equestrian facility, blends industrial and rustic materials to complent its dramtic setting between red rock bluffs and the Sangre de Cristos.
The pinwheeling plan is composed of three solid circular structures that are connected by hard-edged forms of steel, glass, and stone. The results are Modern without feeling sterile.
Project done as Studio Arquitectura, Inc.
Photos courtesy of Trend Magazine, Chris Corrie
 |  |
|---|---|
 |  |
 |  |
 |  |
 |  |
 |  |
 |  |
 |  |
Trey Trust
Los Angeles, California
Located on a 150 acre ranch in the Santa Monica Mountains, this estate was designed to express the Owners' aspirations of a hand-made environment that is tied to the land. The organic architecture utilizes generously sweeping curves and atypical geometries to create a lyrical flow between spaces.
The building's aesthetic is anchored in history and the various interpretations of adobe in Persian, Moroccan, Spanish, and SW American cultures.
Project done as Studio Arquitectura, Inc.
Photos courtesy of Architectural Digest, Roger Davies
 |  |
|---|---|
 |  |
 |  |
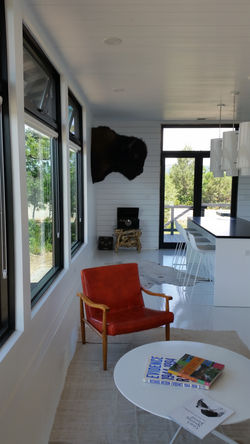 |  |
 |  |
Lakefront Cabins
Chama, New Mexico
These two Modernist guest cabins were sited adjacent to a pair of lakes at the Troutstalker Ranch in Chama, NM. A small rotation of the roof structure transforms the simple building form into unique architectural compositions.
The use of industrial materials for the roof and siding emphasizes the contemporary feel of these remote cabins.
Photos by - Greg Reid
 |  |
|---|---|
 |  |
Mission Hills Residence
Kansas City, Kansas
Mission Hills is a beautiful, estate filled section of Kansas City that goes to great lengths to maintain the historic character of the neighborhood. For this new house, Spanish Revival Style is executed through detailing and use of materials, most notably the hand carved stone window and door surrounds, and decorative wrought-iron.
Photos by - Kristin Mader
 |  |
|---|---|
 |  |
 |  |
 |  |
Chama Ranch
Chama, New Mexico
Bordered on either side by the Chama and Chamita Rivers, this two-story Barndominium serves as storage for ranch equipment on the ground floor with guest quarters upstairs. The simple shed roof design is clad with horizontal metal siding and hardwood rainscreens for a sophisticated and modern "Barndo" for the
Trout Stalker Ranch.
 |  |
|---|---|
 |  |
 |  |
 |  |
Tesuque Ridge Villa
Tesuque, New Mexico
The villas of Tuscany gave the Owner the impetus
for his Tesuque property of pinon covered hills. Handcraved stone window surrounds and fireplaces, along with limestone and reclaimed timber flooring create the Old World feeling of this hillside manor.
Project done as Studio Arquitectura, Inc.
Photos courtesy- The New Adobe Home, Amy Haskell
 |  |
|---|---|
 |  |
 |
LaCalle Remodel
Santa Fe, New Mexico
The property between this historic adobe house and its casita was in need of some new life. The new design called for: re-building the guesthouse roofed portal and fireplaces; a new swimming pool, hot tub, and cold plunge with pool equipment room addition, a new central firepit and sitting area, improvements to yards walls and hardscaping, and extensive waterwise landscaping - creating an urban oasis that is enjoyed by the homeowners and their extended family and friends.
Photos by - Kristin Ianus
 |  |
|---|---|
 |  |
 |  |
 |
Gougis Residence
Santa Fe, New Mexico
Circular rooms and curved corridors set this design apart from most of the homes along the fairways of Las Campanas. The strong lines of the guest wing, lap pool and ramada counterbalance the curvalinear to create a striking composition of geometries.
The main house has a French Provincial feel to reflect the Owner's New Orleans heritage.
Project done as Studio Arquitectura, Inc.
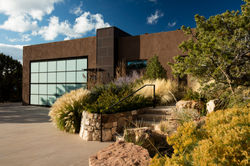 |  |
|---|---|
 |  |
 |  |
Garage and Gym
Northern New Mexico
Steel and glass bi-folding airplane hangar doors clearly define the function of this building. The steel structure is left exposed to create a sleek, industrial design quality which acts a perfect backdrop for the classic cars it houses.
A fully equipped shop occupies a third of the space, and a professionally outfitted workout room is located on the upper level. High parapet walls conceal a rooftop photovoltaic solar array that offsets the building's power needs.
Photos copyright Kate Russell Photography
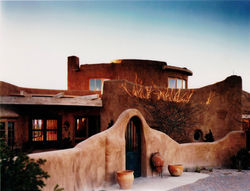 |  |
|---|---|
 |  |
 |  |
Melton Trust
Santa Fe, New Mexico
This example of organic architecture was conceived in response to the Owner's desire for a soft, comforting feeling home which she called "a womb with a view". Taking this a step further, Stephen created "a home with a heart" which featured a stunning second floor hearth-shaped Media Room. This organic adobe construction would be the precedence for many future projects, colminating with Trey Trust ten years later.
Project done as Studio Arquitectura, Inc.
Photos courtesy of Architectural Digest, Robert Reck
 |  |
|---|---|
 |  |
 |  |
 |  |
 |  |
 |
Steve Thomas Remodel
Santa Fe, New Mexico
Restoration of a historic east-side adobe for This Old House host, Steve Thomas from run-down hilltop casita into a modern but regionally authentic home. By lowering the floor level, and re-arranging the existing room layout, interior space was added without the need to expand the building footprint.
Photos courtesy of Su Casa, Douglas Merriam
 |  |
|---|---|
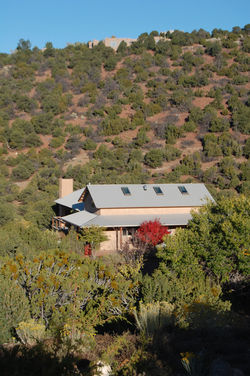 |  |
 |  |
 |  |
Luna Trust
Santa Fe, New Mexico
This passive solar design located in the Santa Fe foothills, utilizes corrugated steel pitched roofs of the Northern New Mexico style vernacular. In order to maintain pure geometries for these roof forms, the floor plan is comprised of three equally sized rectanglular wings, each one housing a distinctly separate programatic function for living, sleeping, or working.
An outdoor cat enclosure grants the home's feline residents access to sunshine while keeping them safe from the local coyotes.
 |  |
|---|---|
 |  |
 |  |
Hackman Residence
Santa Fe, New Mexico
A block house from the 50's was remodeled by removing most of the roofs and increasing the ceiling heights to create the soaring, light-filled spaces that actor Gene Hackman was looking for. The resulting home is part Pueblo, part Colonial New Mexico, part Spanish Baroque, and is both massive and cozy at the same time.
Project done as Studio Arquitectura, Inc.
Photos courtesy of Architectural Digest, Mary Nichols
 |  |
|---|---|
 |  |
Lutter Addition
Tesuque, New Mexico
James Nagle of the famous Chicago Seven group designed the house as a modern take on Northern New Mexico style. The spare and elegant forms of the home's interior were carried outside to create a strikingly geometric patio and firepit. The design transitions to more organic forms as it reaches the natural landscape of the Sangre foothills.
Photos courtesy of Sotheby's Int'l, Santa Fe Team
 |  |
|---|---|
 |
Outdoor Living Space
Santa Fe, New Mexico
The project called for expanding the home's entertainment space out into a barren, sloped yard downhill from the main portal. The new Outdoor Living Area contains a spa, ramada, waterfall, firepit, and outdoor kitchen and dining. The stepped perimeter walls create privacy and protection from winds while maintaining the stunning views.
As seen on HGTV
 |  |
|---|---|
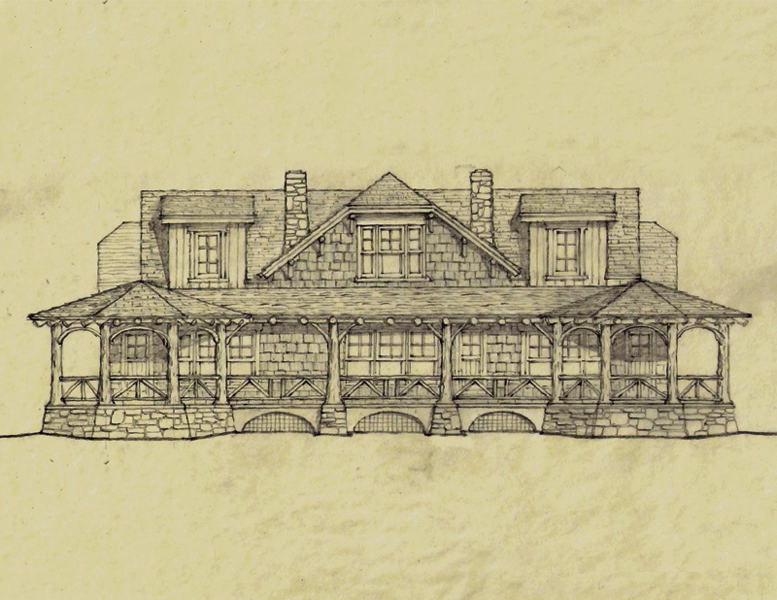 |  |
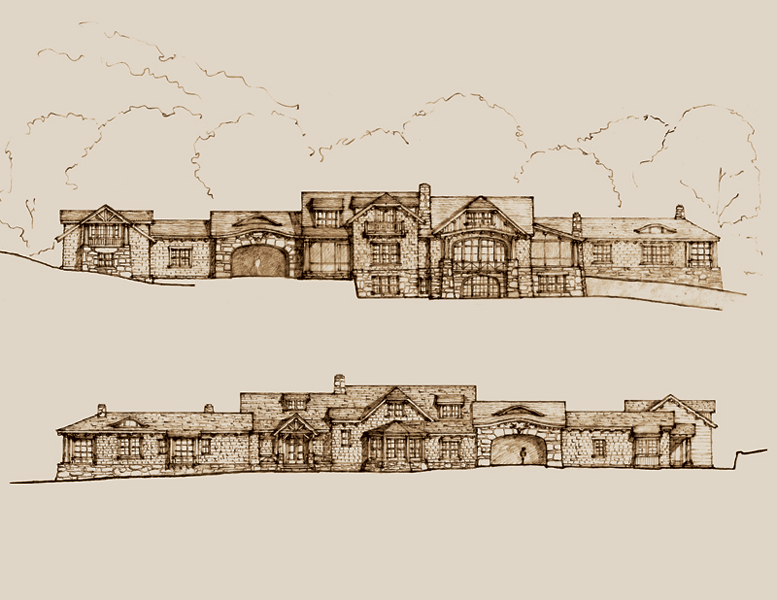 |
Private River Club
Spruce Creek, Pennslyvania
Massive stone fireplaces, textured cedar shingles, peeled logs, and wrap-aound porches give these stream-side accommodations a feeling reminiscent of the Great Camps of Upstate New York. The rugged Adirondack style architecture is equally appropriate in this Rural Pennslyvania location.